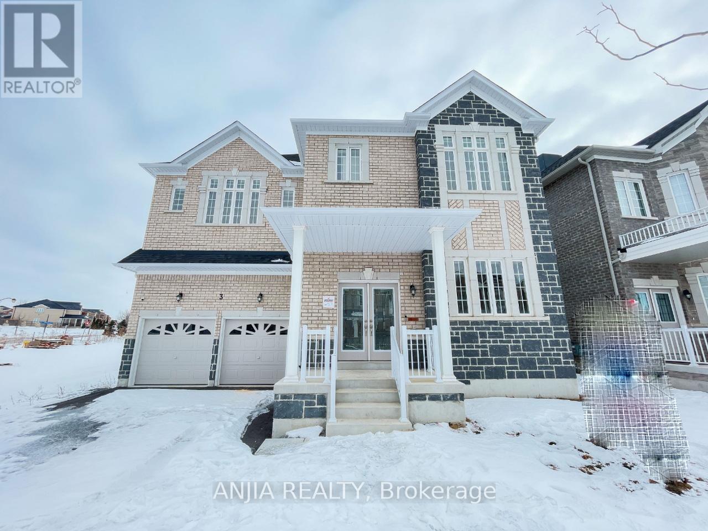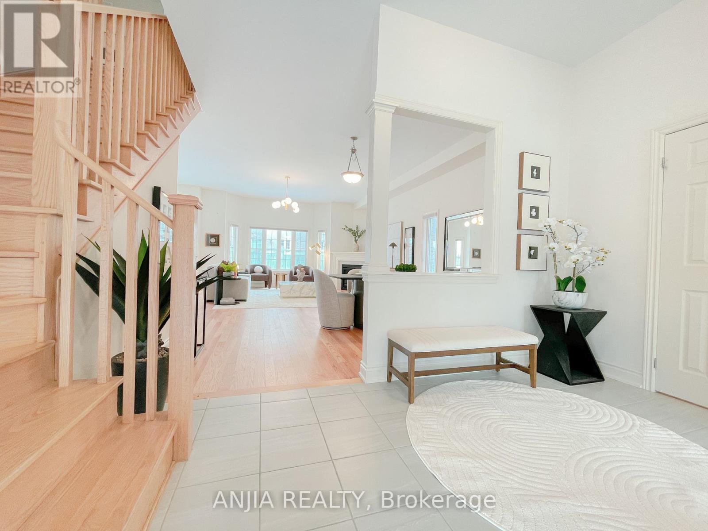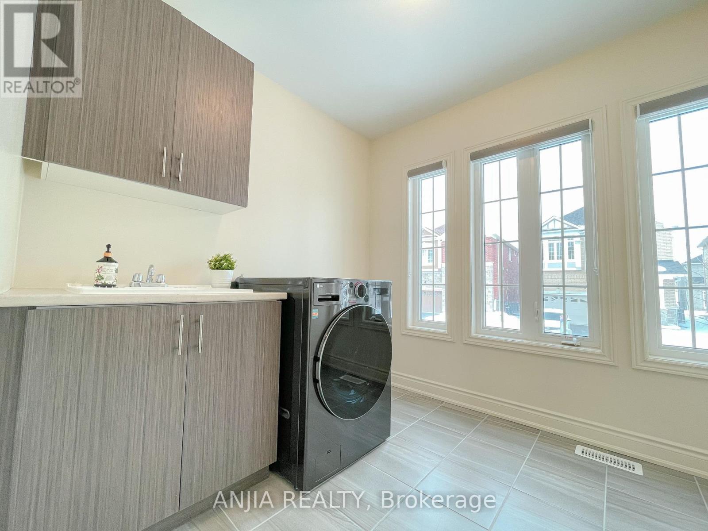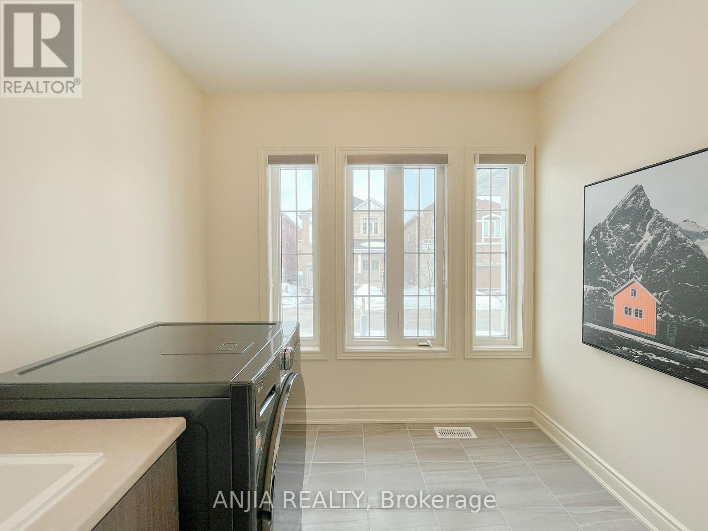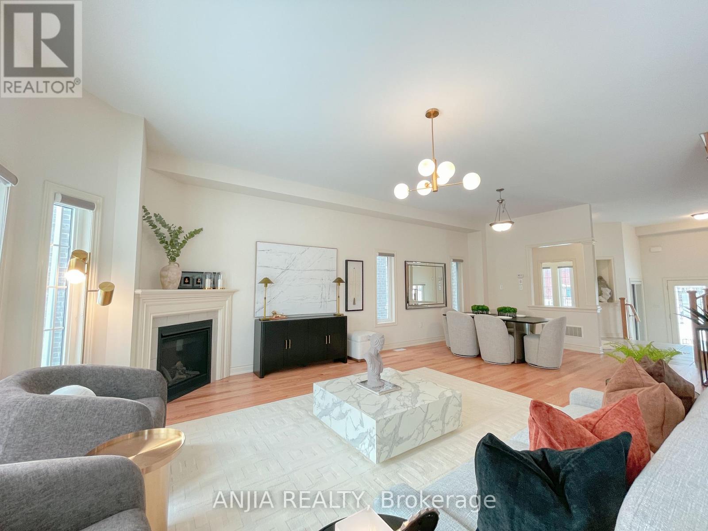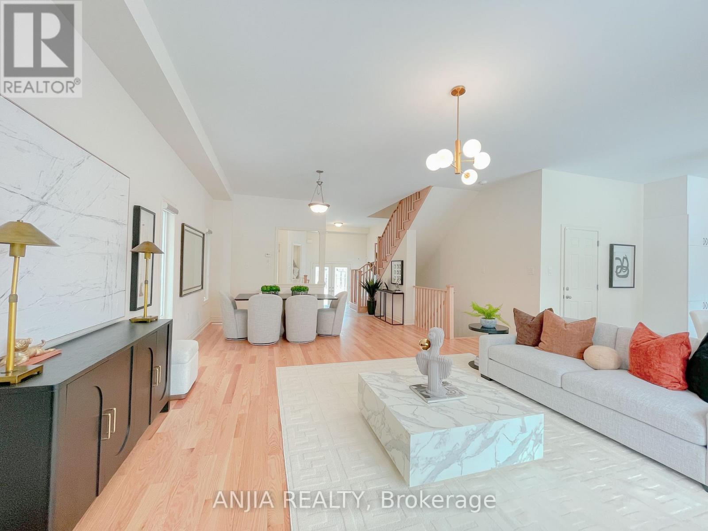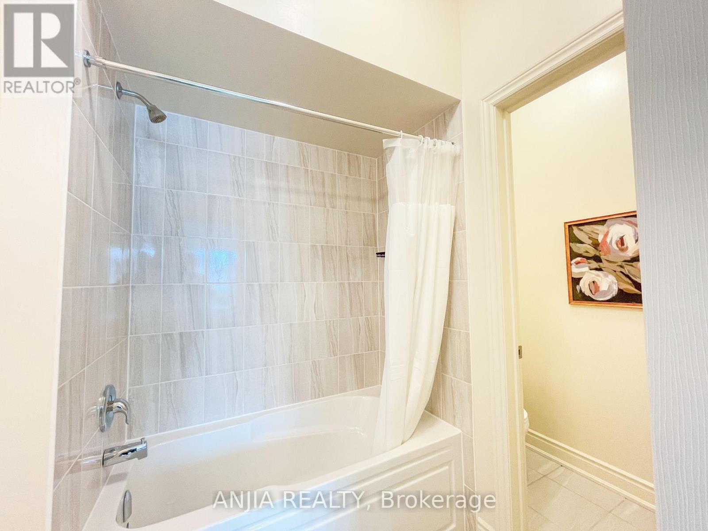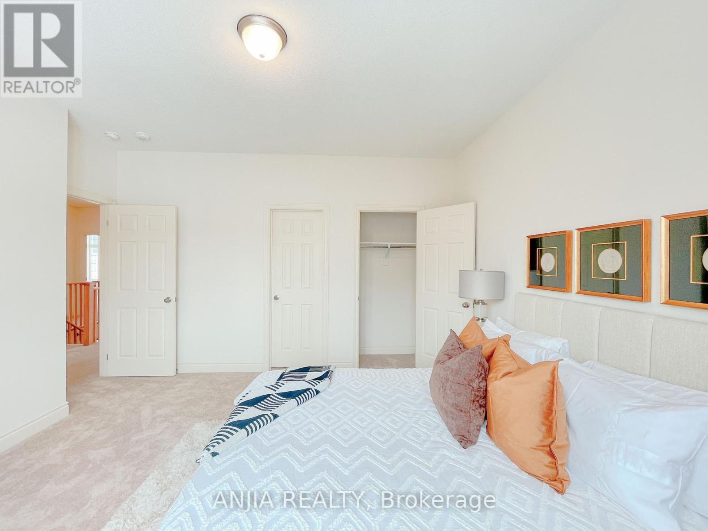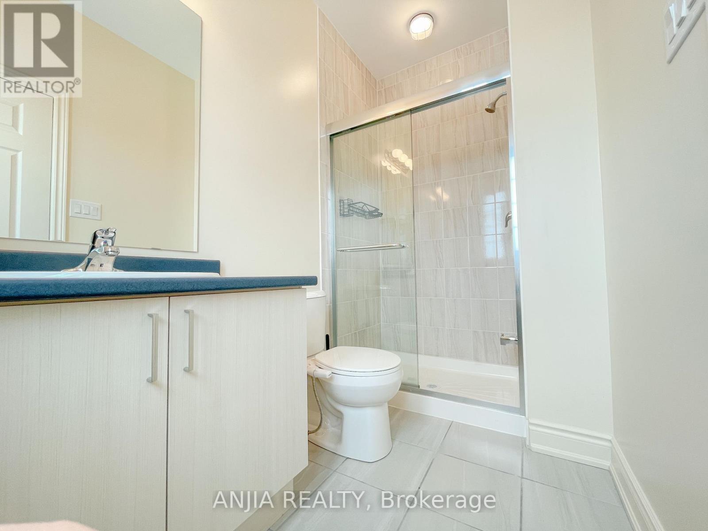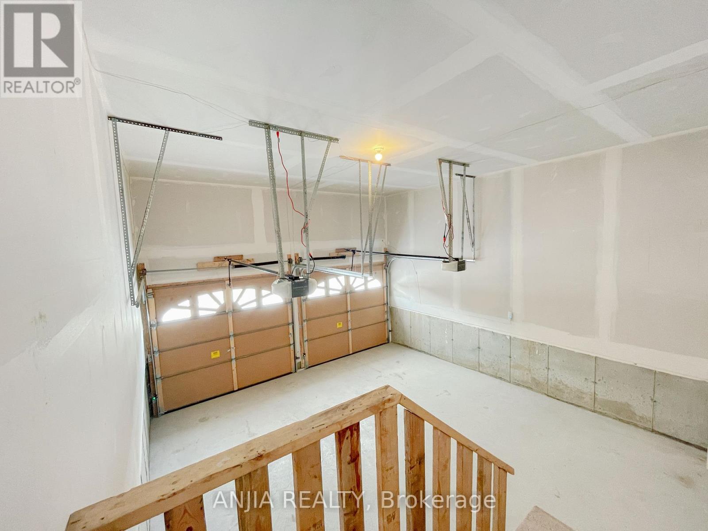3 Creedon Crescent Ajax, Ontario L1T 0P7
$1,388,000
Bright & Spacious "BRAND NEW" Detached John Boddy Home In The High-Demand Northwest Community Of Ajax. This Stunning 4-Bedroom, 4-Bathroom Home Features An Upgraded 9Ft Ceiling On The Second Floor And A 10Ft Ceiling On The Main Floor, Along With A Beautiful Skylight That Enhances Natural Light.Designed For Modern And Cozy Living, The Home Boasts A Fully Upgraded Kitchen With A Custom Backsplash And Gas Stove. The Great Room Features A Fireplace, While The Master Bedroom Includes A Luxurious 5-Piece Ensuite. The Second Bedroom Has A 3-Piece Ensuite, And The Third & Fourth Bedrooms Share A 4-Piece Semi-Ensuite (Walk-Thru). A Main Floor Study/Office Adds Convenience, While A Second-Floor Hall Skylight Brings In Additional Brightness. A Double-Car Garage With Direct Access To The Home Adds To The Practicality. This Move-In-Ready Home Is Close To Schools, Libraries, And All Amenities, Making It Perfect For Any Family Looking For Comfort And Style. Don't Miss Out On The Opportunity To Make This House Your Dream Home! A Must-See! (id:60365)
Property Details
| MLS® Number | E11996854 |
| Property Type | Single Family |
| Community Name | Northwest Ajax |
| ParkingSpaceTotal | 4 |
Building
| BathroomTotal | 4 |
| BedroomsAboveGround | 4 |
| BedroomsTotal | 4 |
| Age | 0 To 5 Years |
| Appliances | Water Heater, Dishwasher, Dryer, Stove, Washer, Refrigerator |
| BasementDevelopment | Unfinished |
| BasementType | Full (unfinished) |
| ConstructionStyleAttachment | Detached |
| CoolingType | Central Air Conditioning |
| ExteriorFinish | Brick, Stone |
| FireplacePresent | Yes |
| FlooringType | Tile, Hardwood, Carpeted |
| FoundationType | Unknown |
| HalfBathTotal | 1 |
| HeatingFuel | Natural Gas |
| HeatingType | Forced Air |
| StoriesTotal | 2 |
| SizeInterior | 2499.9795 - 2999.975 Sqft |
| Type | House |
| UtilityWater | Municipal Water |
Parking
| Attached Garage | |
| Garage |
Land
| Acreage | No |
| Sewer | Sanitary Sewer |
| SizeDepth | 81 Ft ,6 In |
| SizeFrontage | 52 Ft ,1 In |
| SizeIrregular | 52.1 X 81.5 Ft |
| SizeTotalText | 52.1 X 81.5 Ft |
Rooms
| Level | Type | Length | Width | Dimensions |
|---|---|---|---|---|
| Second Level | Primary Bedroom | 5.18 m | 4.57 m | 5.18 m x 4.57 m |
| Second Level | Bedroom 2 | 3.96 m | 3.9 m | 3.96 m x 3.9 m |
| Second Level | Bedroom 3 | 5.46 m | 3.51 m | 5.46 m x 3.51 m |
| Second Level | Bedroom 4 | 3.84 m | 3.07 m | 3.84 m x 3.07 m |
| Main Level | Kitchen | 5.52 m | 3.75 m | 5.52 m x 3.75 m |
| Main Level | Great Room | 5.83 m | 7.97 m | 5.83 m x 7.97 m |
| Main Level | Dining Room | 5.83 m | 7.97 m | 5.83 m x 7.97 m |
| Main Level | Laundry Room | 2.74 m | 3.07 m | 2.74 m x 3.07 m |
https://www.realtor.ca/real-estate/27971717/3-creedon-crescent-ajax-northwest-ajax-northwest-ajax
Harry Siu
Broker of Record
3601 Hwy 7 #308
Markham, Ontario L3R 0M3
Sara Qiao
Salesperson
3601 Hwy 7 #308
Markham, Ontario L3R 0M3


