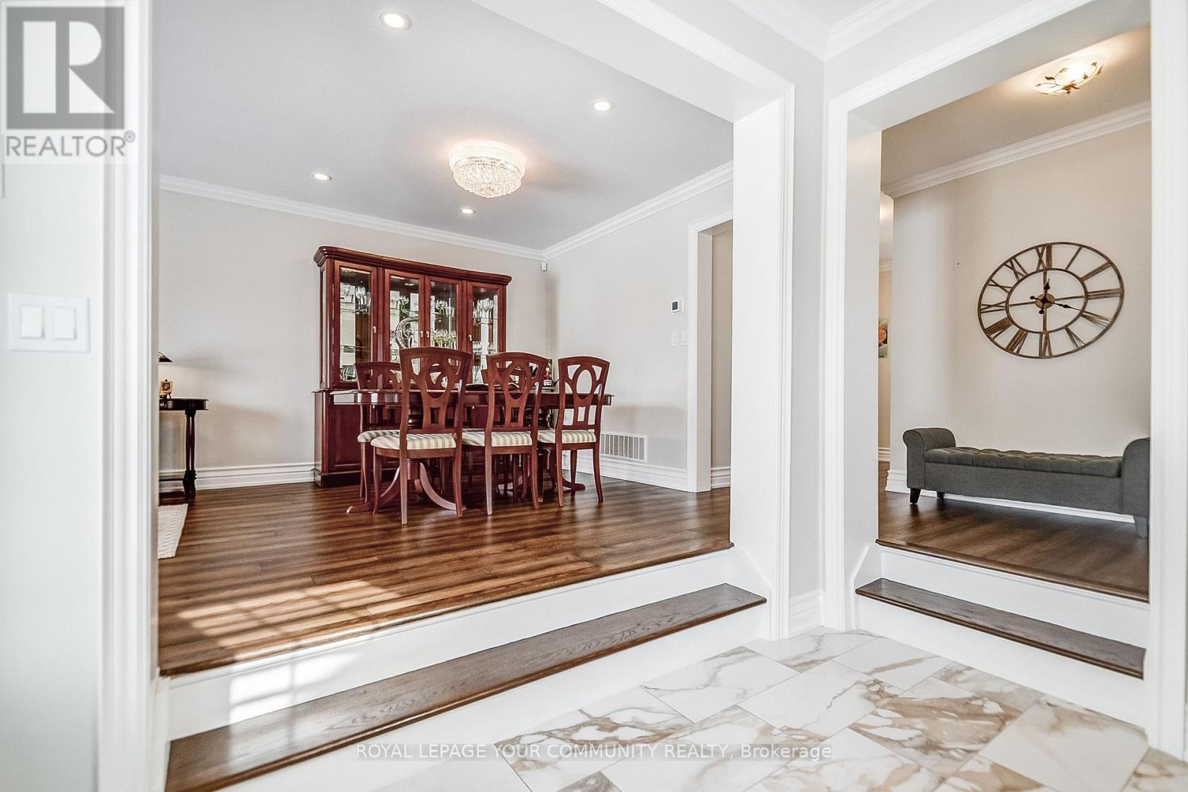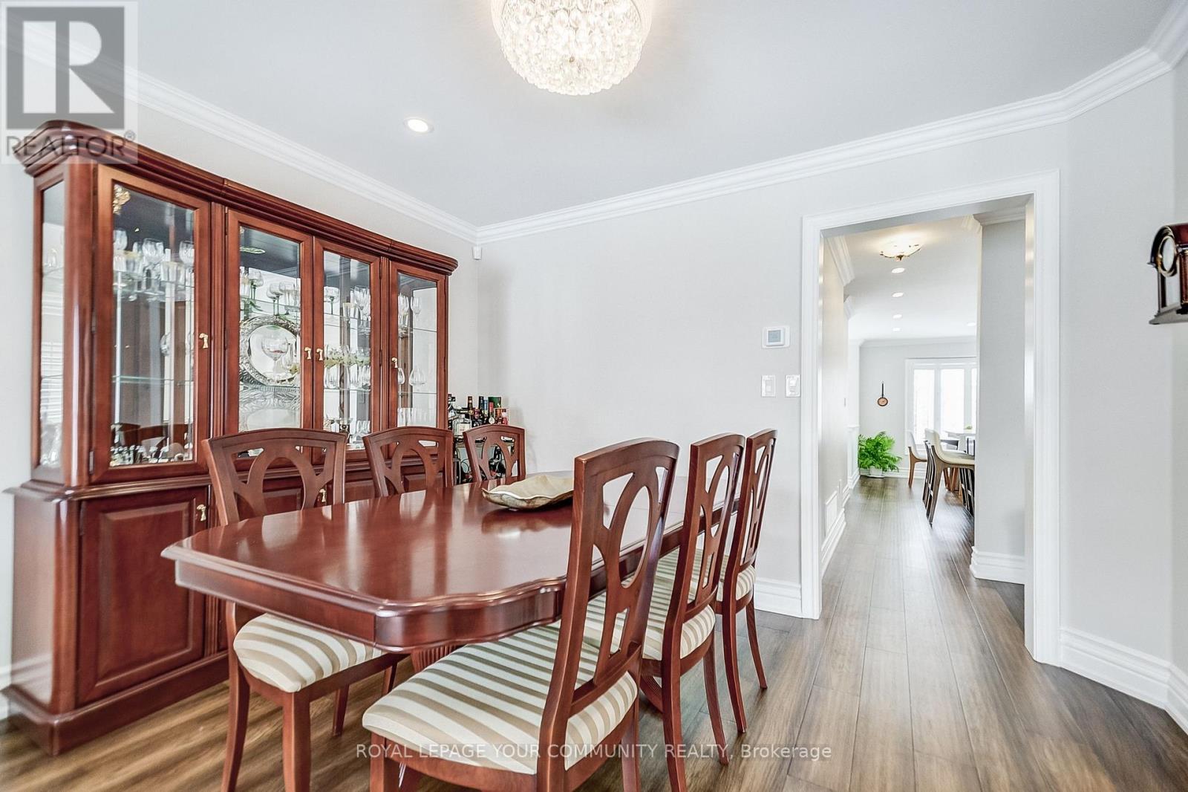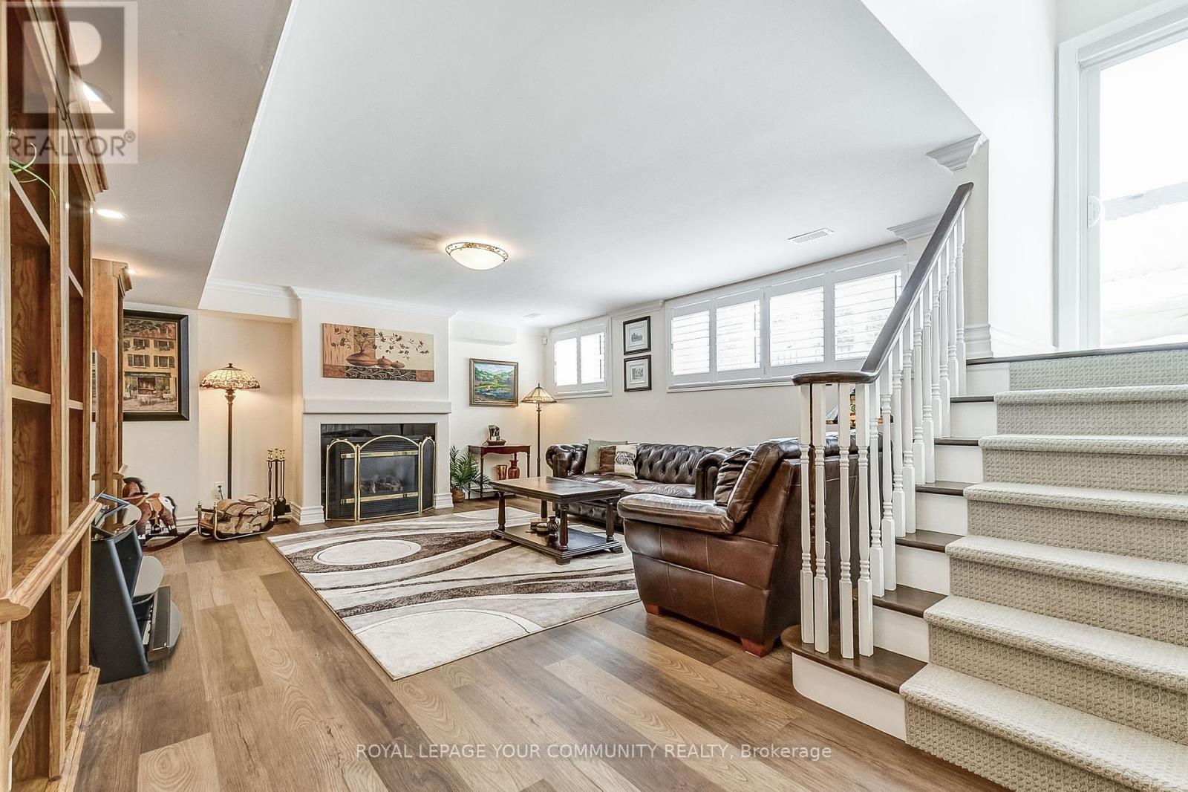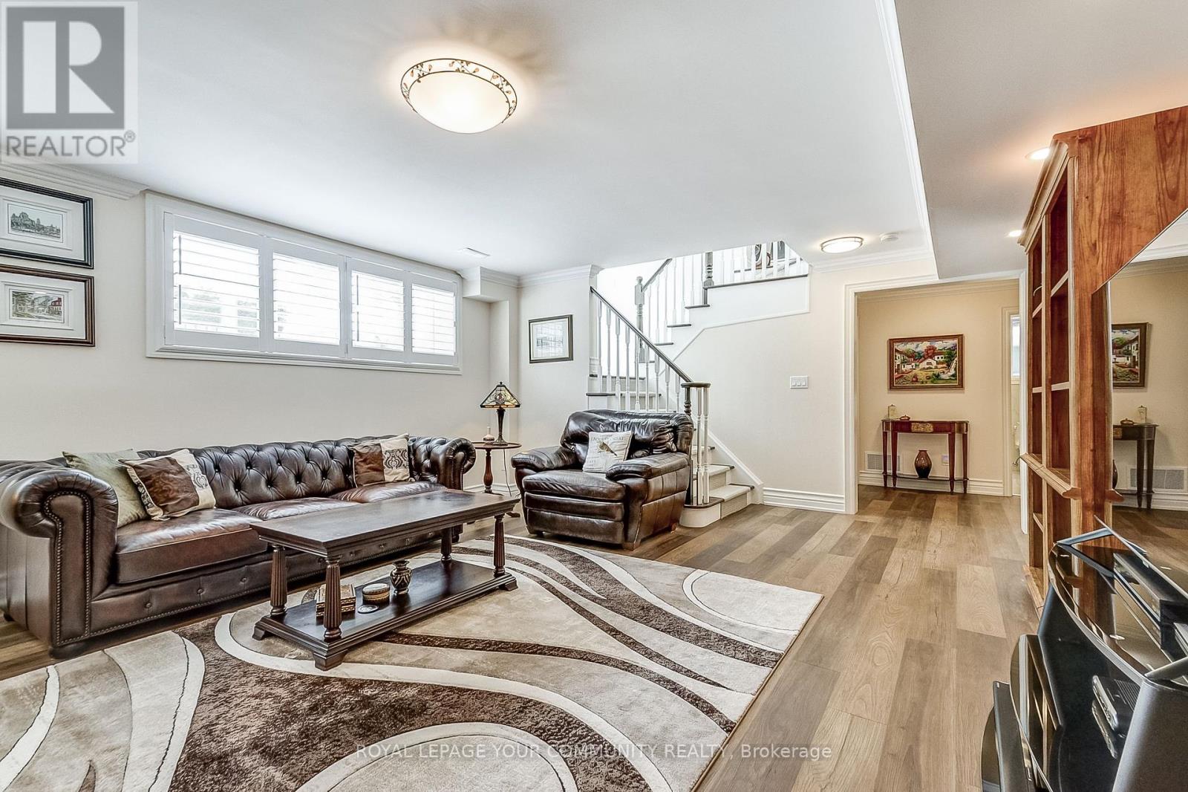1641 Allan Cres Crescent Milton, Ontario L9T 5Z7
$1,449,999
Welcome to 1641! - A completely upgraded, Move In ready home! Located in Milton's desirable Beaty neighborhood, this rare two- car garage bungalow has been extensively upgraded with modern finishes and thoughtful details. The stunning renovated kitchen boasts a center island, quartz countertops, pot lights & stainless - appliances. The kitchen has been professionally upgraded with B/I cabinet organizers, lazy Susans and media center. The large master bedroom includes a professionally upgraded walk - in closet with organizers and a beautiful Ensuite featuring a curb less walk - in shower, heated floors, and pot lights, The fully finished basement offers a full bathroom and three additional bedrooms with upgraded closets and pot lights. Entertain in the generous, inviting rec-room featuring a gas fireplace, pot lights and above grade windows - perfect for large family gatherings. The home features a concrete exposed aggregate driveway and backyard patio, with natural stone and interlocking side - home access to the backyard. A new double - panel sliding patio door with foot - operated lock allows for seamless indoor - outdoor living. The private fenced yard includes a gas line for a BBQ hookup, plus a sprinkler system for the beautifully landscaped garden and lawn, featuring two Japanese maple trees and beautiful flower garden. This home is truly turn - key and move - in ready - a gem in a prime location! Extras : Upgraded windows with California shutters, along with engineered hardwood floors upstairs and laminated flooring in the basement. 7" baseboards throughout. Ceramic tiles in entrance, washrooms, staircase landing, and laundryroom. ** (id:60365)
Property Details
| MLS® Number | W11993317 |
| Property Type | Single Family |
| Community Name | 1023 - BE Beaty |
| AmenitiesNearBy | Hospital, Park, Public Transit |
| EquipmentType | Water Heater |
| Features | Conservation/green Belt, Lighting, Carpet Free |
| ParkingSpaceTotal | 4 |
| RentalEquipmentType | Water Heater |
| Structure | Patio(s), Shed |
Building
| BathroomTotal | 3 |
| BedroomsAboveGround | 1 |
| BedroomsBelowGround | 3 |
| BedroomsTotal | 4 |
| Age | 16 To 30 Years |
| Amenities | Fireplace(s) |
| Appliances | Central Vacuum, Water Softener, Dishwasher, Dryer, Microwave, Range, Washer, Window Coverings, Refrigerator |
| ArchitecturalStyle | Bungalow |
| BasementDevelopment | Finished |
| BasementType | Full (finished) |
| ConstructionStatus | Insulation Upgraded |
| ConstructionStyleAttachment | Detached |
| CoolingType | Central Air Conditioning |
| ExteriorFinish | Brick |
| FireProtection | Alarm System, Security System, Smoke Detectors |
| FireplacePresent | Yes |
| FireplaceTotal | 1 |
| FlooringType | Hardwood, Laminate |
| FoundationType | Unknown |
| HalfBathTotal | 1 |
| HeatingFuel | Natural Gas |
| HeatingType | Forced Air |
| StoriesTotal | 1 |
| SizeInterior | 1100 - 1500 Sqft |
| Type | House |
| UtilityWater | Municipal Water |
Parking
| Attached Garage | |
| Garage |
Land
| Acreage | No |
| FenceType | Fenced Yard |
| LandAmenities | Hospital, Park, Public Transit |
| LandscapeFeatures | Landscaped, Lawn Sprinkler |
| Sewer | Sanitary Sewer |
| SizeDepth | 80 Ft |
| SizeFrontage | 53 Ft ,10 In |
| SizeIrregular | 53.9 X 80 Ft |
| SizeTotalText | 53.9 X 80 Ft |
Rooms
| Level | Type | Length | Width | Dimensions |
|---|---|---|---|---|
| Lower Level | Family Room | 6.43 m | 4.93 m | 6.43 m x 4.93 m |
| Lower Level | Bedroom 2 | 3.38 m | 2.77 m | 3.38 m x 2.77 m |
| Lower Level | Bedroom 3 | 3.35 m | 2.16 m | 3.35 m x 2.16 m |
| Lower Level | Bedroom 4 | 3.35 m | 8.87 m | 3.35 m x 8.87 m |
| Main Level | Kitchen | 3.38 m | 3.26 m | 3.38 m x 3.26 m |
| Main Level | Eating Area | 3.96 m | 3.16 m | 3.96 m x 3.16 m |
| Main Level | Living Room | 3.35 m | 6.5 m | 3.35 m x 6.5 m |
| Main Level | Primary Bedroom | 3.65 m | 4.81 m | 3.65 m x 4.81 m |
https://www.realtor.ca/real-estate/27964198/1641-allan-cres-crescent-milton-be-beaty-1023-be-beaty
Samantha Melanie Barber
Salesperson
9411 Jane Street
Vaughan, Ontario L6A 4J3
















































