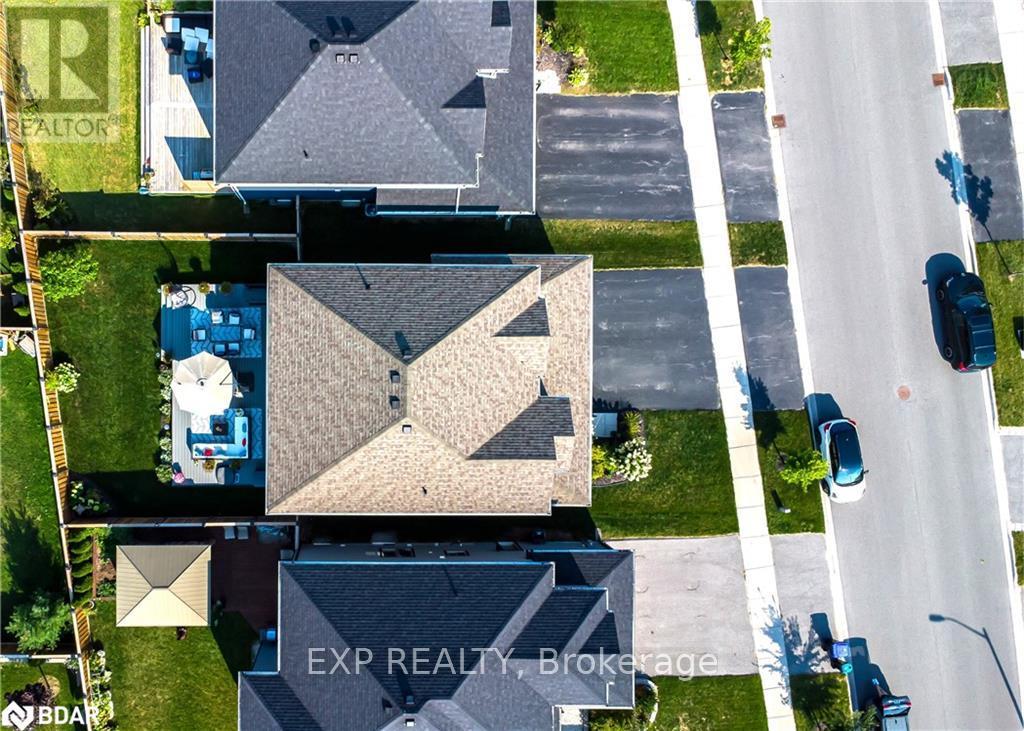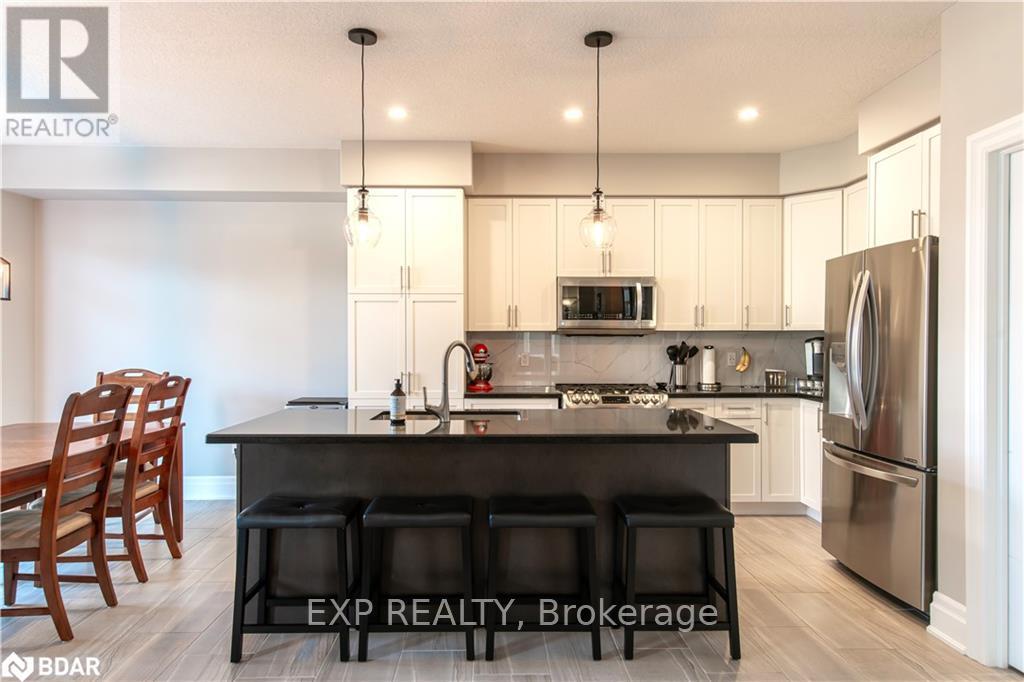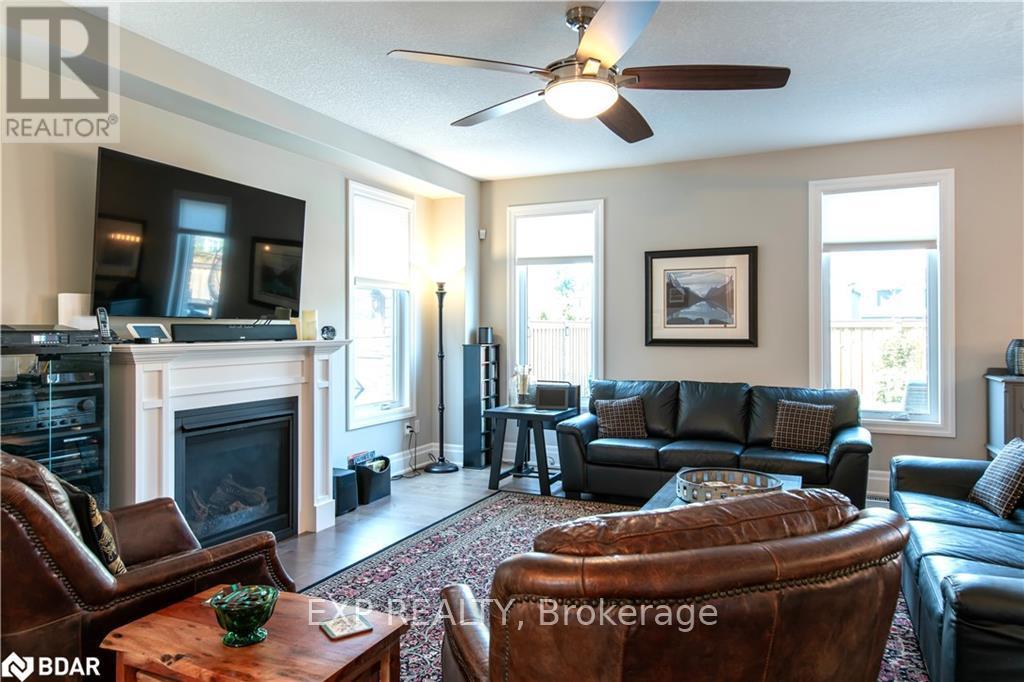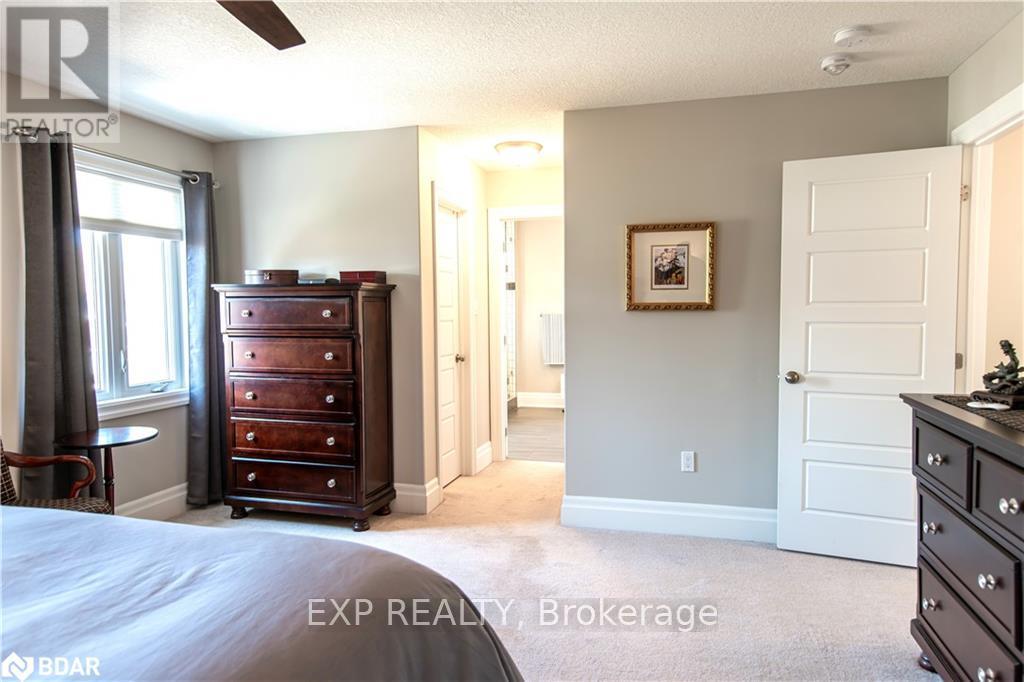187 Findlay Drive Collingwood, Ontario L9Y 0Z2
$1,099,000
Experience the allure of this stunning 4-bedroom, 3-bathroom home, featuring over $50K in exquisite upgrades! Meticulously cared for, the property welcomes you with a bright ceramic entry that leads into an expansive open-concept kitchen and living area. Ideal for culinary enthusiasts, the kitchen boasts stainless steel appliances, a gas stove, granite countertops, a stylish backsplash, a central island, and double sinks. Entertain effortlessly in the adjoining dining area and spacious living room warmed by a charming gas fireplace. High-end flooring and chic light fixtures enhance the interior's elegance, while the expansive 18' x 32' composite deck, complete with a gas BBQ hookup, invites outdoor gatherings in the fully fenced yard. Upstairs, discover four generously sized bedrooms, including a primary suite with his-and-hers closets and a luxurious ensuite featuring dual sinks. Additional bedrooms offer ample space and share a beautifully designed 4-piece main bath. Convenience is key with main floor laundry and direct access to the two-car garage. Bathed in natural light, the home creates a bright and inviting atmosphere, perfect for those who cherish a sun-filled ambiance. Nestled in one of Collingwood's most picturesque communities, this residence exudes pride of ownership, boasting impeccable maintenance and sparkling cleanliness throughout. A true must-see offering unparalleled comfort and style. Don't miss out on this opportunity! See the attachment for a comprehensive list of upgrades too many to mention! (id:60365)
Property Details
| MLS® Number | S11961097 |
| Property Type | Single Family |
| Community Name | Collingwood |
| EquipmentType | Water Heater |
| ParkingSpaceTotal | 3 |
| RentalEquipmentType | Water Heater |
Building
| BathroomTotal | 3 |
| BedroomsAboveGround | 4 |
| BedroomsTotal | 4 |
| Amenities | Fireplace(s) |
| Appliances | Water Heater, Dishwasher, Dryer, Hood Fan, Stove, Washer, Refrigerator |
| BasementDevelopment | Unfinished |
| BasementType | N/a (unfinished) |
| ConstructionStyleAttachment | Detached |
| CoolingType | Central Air Conditioning |
| ExteriorFinish | Brick |
| FireplacePresent | Yes |
| FireplaceTotal | 1 |
| FlooringType | Ceramic, Hardwood, Carpeted |
| FoundationType | Concrete |
| HalfBathTotal | 1 |
| HeatingFuel | Natural Gas |
| HeatingType | Forced Air |
| StoriesTotal | 2 |
| SizeInterior | 2000 - 2500 Sqft |
| Type | House |
| UtilityWater | Municipal Water |
Parking
| Attached Garage |
Land
| Acreage | No |
| Sewer | Sanitary Sewer |
| SizeDepth | 104 Ft ,8 In |
| SizeFrontage | 45 Ft ,7 In |
| SizeIrregular | 45.6 X 104.7 Ft |
| SizeTotalText | 45.6 X 104.7 Ft |
| ZoningDescription | R3 |
Rooms
| Level | Type | Length | Width | Dimensions |
|---|---|---|---|---|
| Main Level | Kitchen | 4.35 m | 3.77 m | 4.35 m x 3.77 m |
| Main Level | Dining Room | 4.35 m | 3.23 m | 4.35 m x 3.23 m |
| Main Level | Living Room | 4.87 m | 6.09 m | 4.87 m x 6.09 m |
| Upper Level | Primary Bedroom | 6.46 m | 3.71 m | 6.46 m x 3.71 m |
| Upper Level | Bedroom 2 | 4.29 m | 3.23 m | 4.29 m x 3.23 m |
| Upper Level | Bedroom 3 | 4.29 m | 3 m | 4.29 m x 3 m |
| Upper Level | Bedroom 4 | 3.65 m | 3.05 m | 3.65 m x 3.05 m |
https://www.realtor.ca/real-estate/27888556/187-findlay-drive-collingwood-collingwood
Kim Diamond
Salesperson
4711 Yonge St 10/flr Ste B
Toronto, Ontario M2N 6K8





























